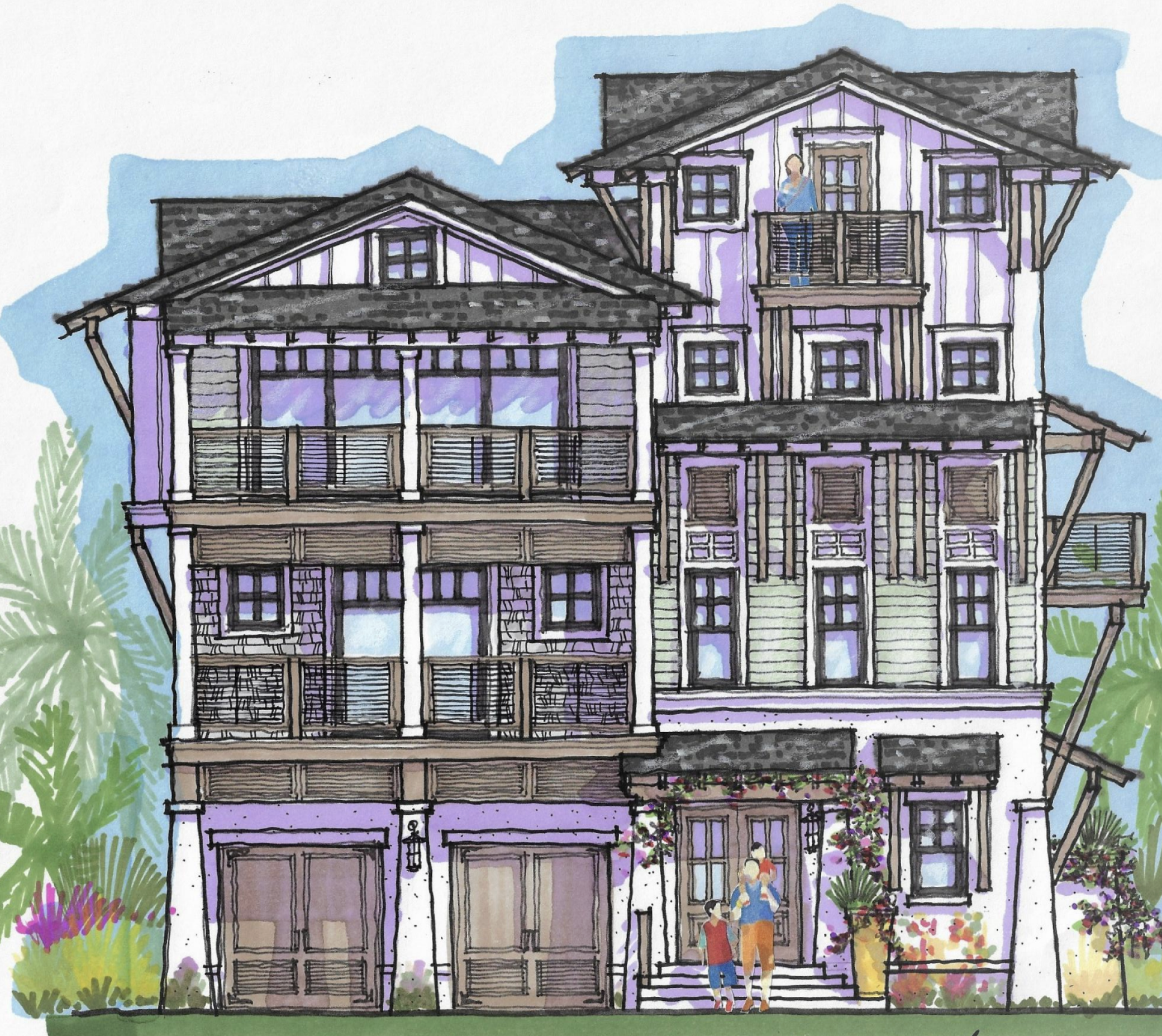The Oak Lawn (Plan B)
The Oak Lawn floor plan offers a harmonious blend of luxury and comfort.
Boasting four spacious bedrooms and four and a half bathrooms spread across three stories, this design allows everyone to have space to relax.
The floor plan features an attached two-car garage, tower level lounge, generational flex spaces, and multiple outdoor living spaces designed to capture breathtaking views from every angle or to simply unwind outdoors. Experience classic coastal living at its finest in the Oak Lawn home, where every day feels like a tranquil getaway.
4 bedrooms - 4F/2H bathrooms
7,254 sq ft.
3 stories
Attached 2-car garage
The Oak Lawn floor plan offers a harmonious blend of luxury and comfort.
Boasting four spacious bedrooms and four and a half bathrooms spread across three stories, this design allows everyone to have space to relax.
The floor plan features an attached two-car garage, tower level lounge, generational flex spaces, and multiple outdoor living spaces designed to capture breathtaking views from every angle or to simply unwind outdoors. Experience classic coastal living at its finest in the Oak Lawn home, where every day feels like a tranquil getaway.
4 bedrooms - 4F/2H bathrooms
7,254 sq ft.
3 stories
Attached 2-car garage
The Oak Lawn floor plan offers a harmonious blend of luxury and comfort.
Boasting four spacious bedrooms and four and a half bathrooms spread across three stories, this design allows everyone to have space to relax.
The floor plan features an attached two-car garage, tower level lounge, generational flex spaces, and multiple outdoor living spaces designed to capture breathtaking views from every angle or to simply unwind outdoors. Experience classic coastal living at its finest in the Oak Lawn home, where every day feels like a tranquil getaway.
4 bedrooms - 4F/2H bathrooms
7,254 sq ft.
3 stories
Attached 2-car garage

